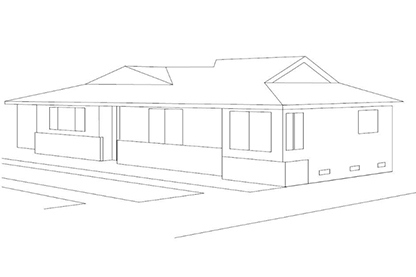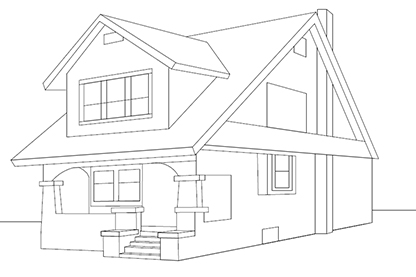What is a Stem Wall House?
|
|
Two types of houses built before 1980—"stem wall” and “cripple wall”—may benefit from retrofitting with foundation anchoring, which reduces the possibility of a house sliding off of its foundation in an earthquake. |
|
“Stem wall” houses have a wood-framed first floor resting directly on a raised concrete perimeter foundation. The stem wall retrofit consists of bolting the house sill plate to the foundation using foundation plates. |
|
“Cripple wall” houses have a short perimeter wall between the foundation and the wood-framed first floor. A cripple wall retrofit consists of anchor-bolting the base of the wood frame to the concrete foundation and bracing the cripple walls.
Foundation Anchors: Bolting Raised Concrete Perimeter Foundations
“Foundation anchorage” describes both foundation bolts and foundation plates, and either can be used to secure a house frame to its foundation. For detailed information about foundation anchors, including which method to use, visit Earthquake Brace + Bolt.
New foundation anchorage can be installed by a licensed contractor according to a standard plan set for seismic retrofits, if your community has adopted such a plan set and your foundation meets plan-set requirements. Typically, Plan Set A (PDF) is used in Northern California, and Standard Plan Set 1 (PDF) is used in Southern California.
If your house does not have a raised continuous concrete foundation, or if it is not a wood-framed house, you should hire a licensed structural or civil engineer to advise on your retrofit efforts.
Strengthen Your House
CEA encourages owners of older (pre-1980) houses—in other words, houses that are more vulnerable to earthquakes—to retrofit their houses to strengthen them against earthquake damage. Homeowners with properly retrofitted eligible houses can receive a premium discount of up to 25%.
The Earthquake Brace + Bolt (EBB) program offers grants of up to $3,000 to homeowners in certain higher-earthquake risk ZIP Codes for houses that qualify.


