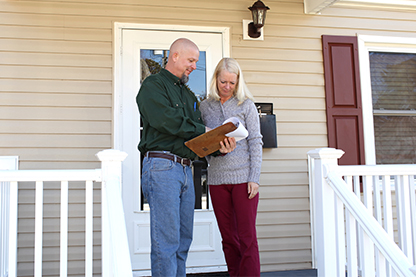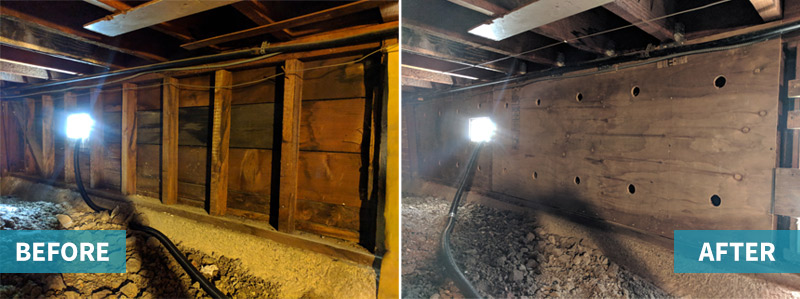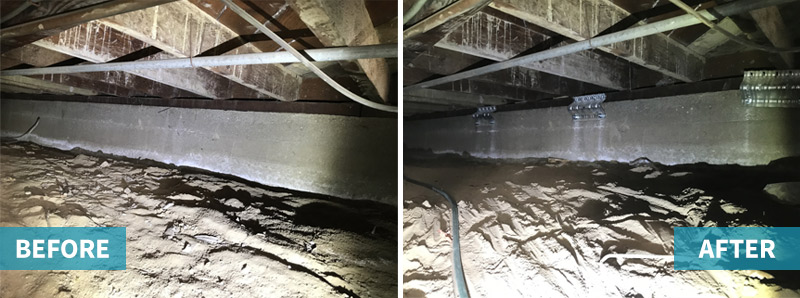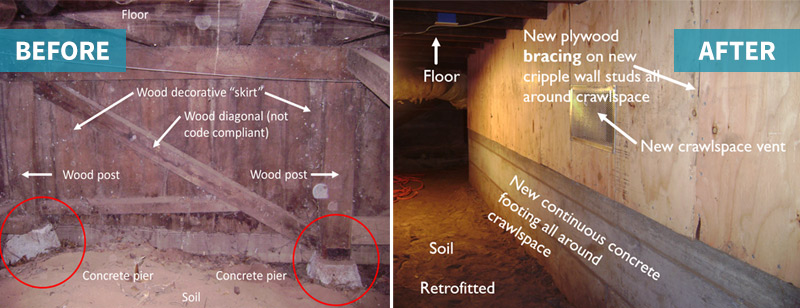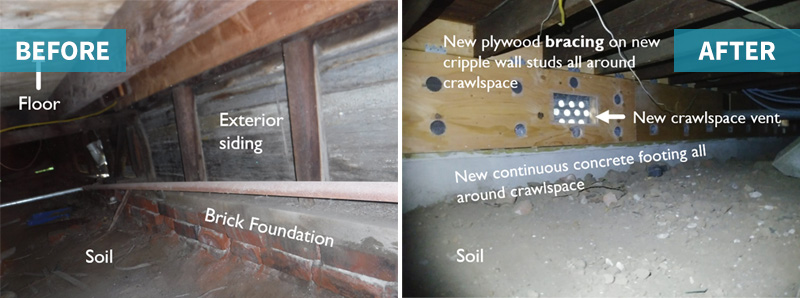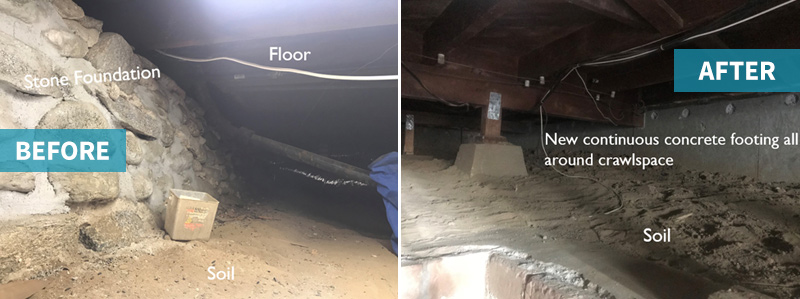CEA offers a Hazard Reduction Discount (CEA premium discount) on certain older homes, if the home has been properly retrofitted.
To get a Hazard Reduction Discount on your CEA policy premium, your house must qualify.
Here’s a breakdown of the different types of houses and their characteristics to help you understand if your home can qualify for the discount.
Year of Construction
To qualify for a premium discount, your house must have been built prior to 1980 with wood-frame construction.
The year of construction is the year your house was originally built. The date of a remodel or renovation is not considered original construction and therefore does not establish a new year of construction.
The exception to this rule is if a house was completely torn down (including the foundation) and rebuilt to more modern building-code standards. In the case of a tear-down and rebuild, the house’s year of construction becomes the date the rebuild was completed.
House Foundation Types
If your home has one of the following foundation types, and it has been properly retrofitted, you may qualify for a premium discount of up to 25% on your CEA earthquake policy premium.
Raised Foundation
A house with a raised foundation has an area created underneath the dwelling floor (may be referred to as a crawl space). This area may be supported (raised off the ground) by (but not limited to):
- Cripple walls – short frame walls that extend from the foundation to the bottom of the first floor. These walls often enclose a crawl space or serve as walls for a stepped foundation.
- Continuous concrete stem wall – crawl space with a closed concrete perimeter foundation where the wood frame floor is supported on a wall of poured concrete.
- Post and pier or a post-and-beam – wood frame floor is supported by upright wood posts that rest on individual concrete blocks or pier pads around the perimeter and interior of the crawl space.
- Unreinforced masonry-brick or concrete block/stone – wood frame is supported on unreinforced masonry-brick (poured without steel), or hollow concrete blocks or stone.
Keep in mind that a house that is constructed on a raised foundation, but has an attached garage constructed on a slab foundation (the garage may or may not have living space above it), is considered to have a raised foundation for the purposes of a CEA Hazard Reduction Discount.
Other Foundation Types
A house that is defined as having an other foundation type includes any of the following:
- A house that is built above a full basement – a basement that is the full footprint of the house and the basement walls have a six-foot or greater clearance from the finished floor to the ceiling.
- A house that has a partial basement:
- Partial basements – tiny rooms tucked below grade to house (below ground). This space is usually used to house a water heater, ductwork and electrical panels. It’s not used as a living area.
- Walkout basements – a basement that is built on a hillside or slope so that part of the floor is above ground, with full windows and a door to the outside (part of the basement level is above ground).
- Walk-up basements – built into a hillside or slope that has an exterior entrance via a stairwell.
- A house constructed with a foundation that includes more than one foundation-type (excluding the garage).
- An example would be an addition or remodel that uses a different foundation from the original foundation of the home.
What if my house is not a raised or other foundation type?
If your house’s foundation is not one of the types listed above, it is likely categorized as slab, which typically is a four- to twelve-inch concrete layer that is poured directly at ground level (also called “grade level”) and acts as a first-floor sub-surface.
Great news! Since a slab foundation house is built at ground level, and supported by concrete, it is already more earthquake resistant. As this foundation type is already more likely to better withstand earthquake damage, your CEA earthquake insurance premium already reflects this lower rate.

