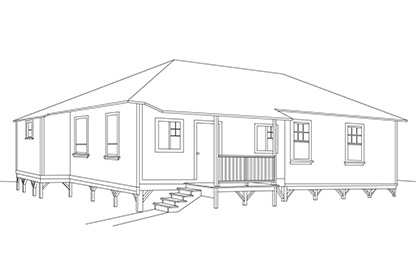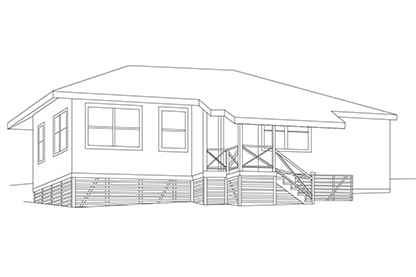What is a Post & Pier House?
|
|
A post and pier house is built on wooden posts or concrete piers set into the ground to bear the weight of the house. Because a post and pier house has no continuous concrete-perimeter foundation, it is particularly vulnerable to shifting, and potentially collapsing, in an earthquake. |
|
To best withstand the effects of earthquakes, post-and-pier houses should receive a new continuous-perimeter foundation, with any cripple walls bolted and braced. New footings (what a foundation is called for a house) with a continuous-perimeter can be installed by a licensed contractor or an owner-builder, and a standard plan set without an engineered design can be followed as long as any cripple wall is shorter than four feet. Typically, Plan Set A (PDF) is used in Northern California, and Standard Plan Set 1 (PDF) is used in Southern California. |
|
If your house has cripple walls taller than four feet, or if it’s on a steep slope and has a stepped cripple wall, you will need an engineered design. You should hire a licensed structural or civil engineer to advise you on your retrofit.
Strengthen Your House
CEA encourages owners of older (pre-1980) houses—in other words, houses that are more vulnerable to earthquakes—to retrofit their houses to strengthen them against earthquake damage. Owners of post-and-pier houses can choose to replace their foundation in compliance with California Existing Building Code Chapter A3. Homeowners with properly retrofitted eligible houses can receive a premium discount of up to 25%.
The Earthquake Brace + Bolt (EBB) program offers grants of up to $3,000 to homeowners in certain higher-earthquake risk ZIP Codes for houses that qualify.


